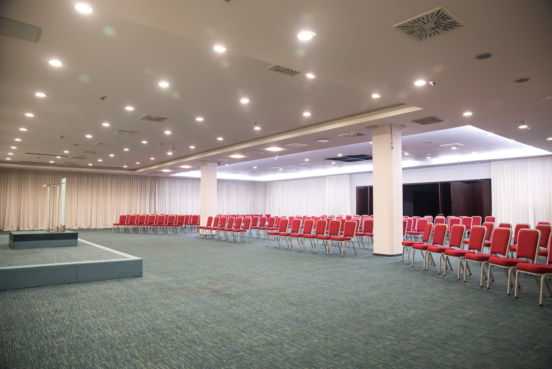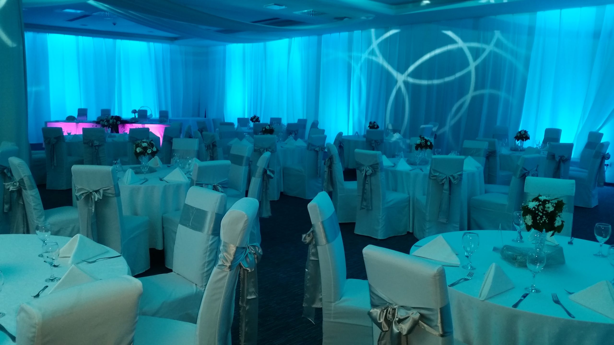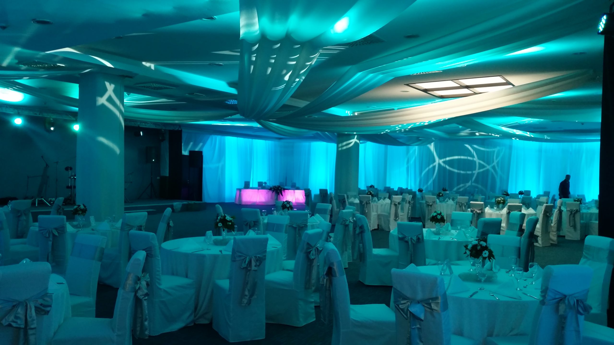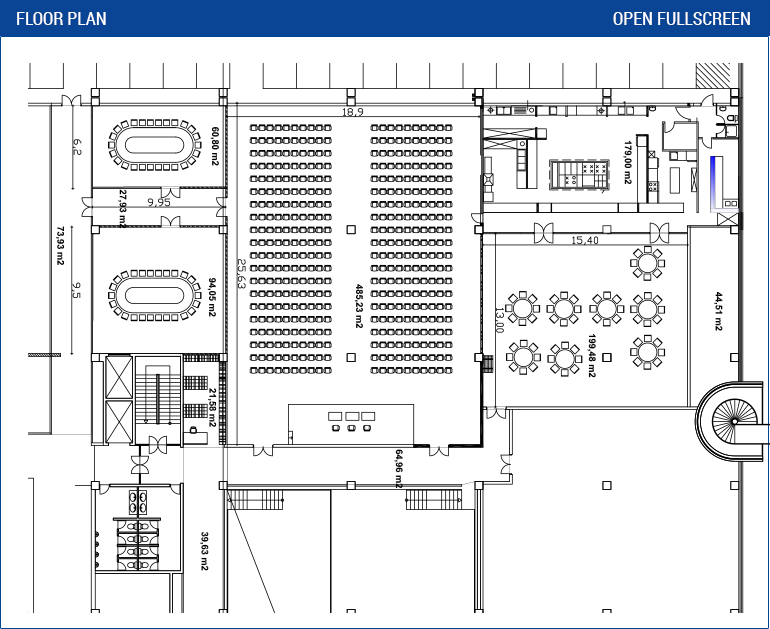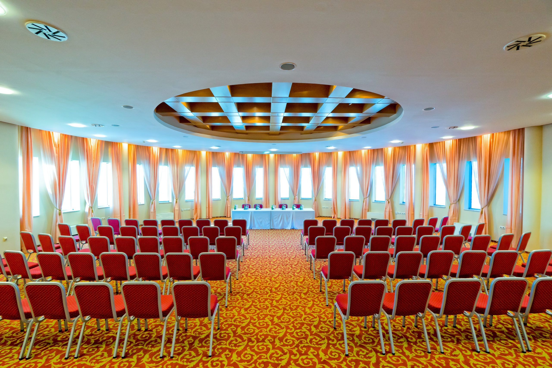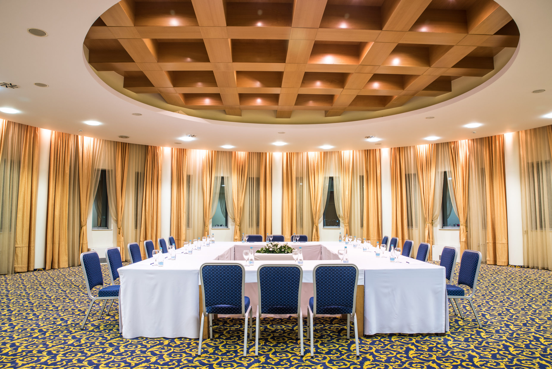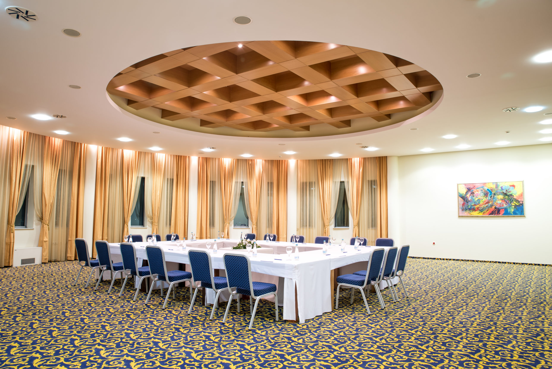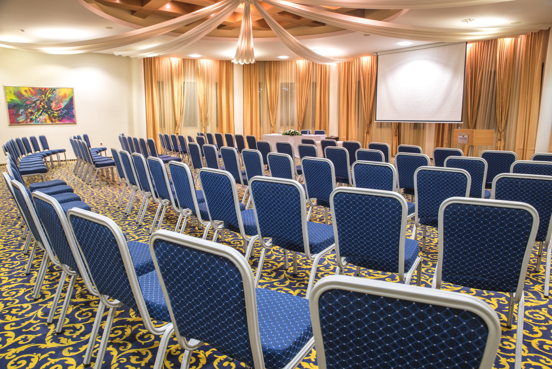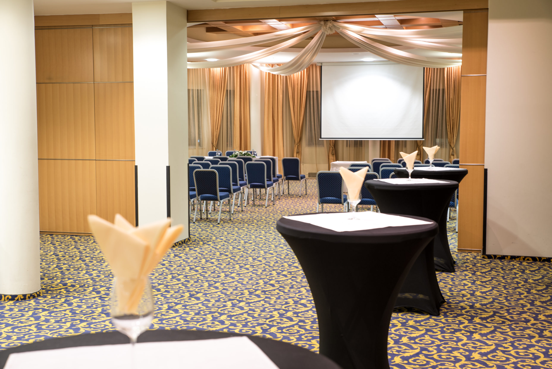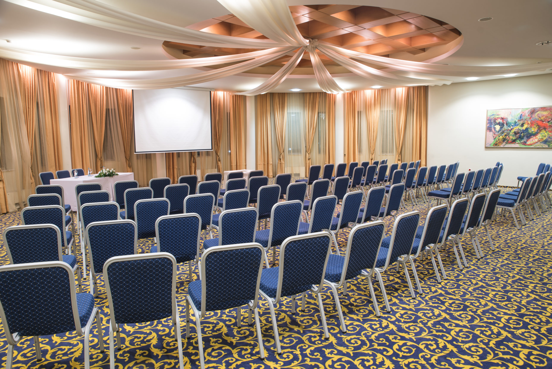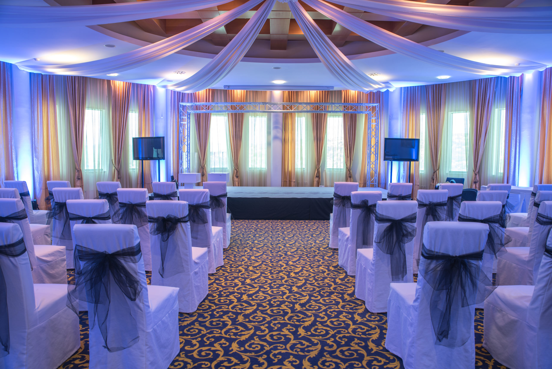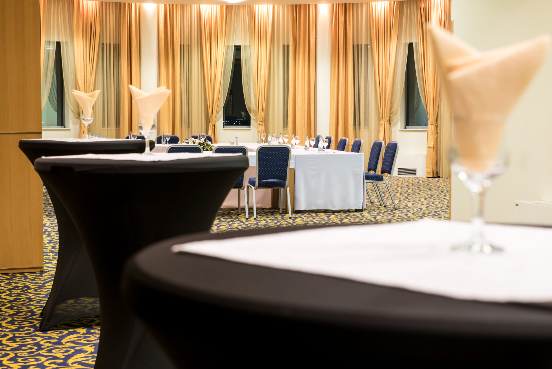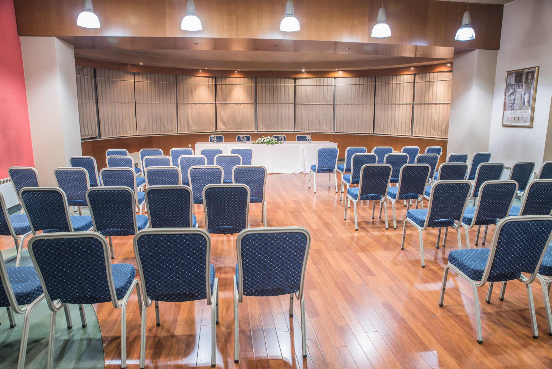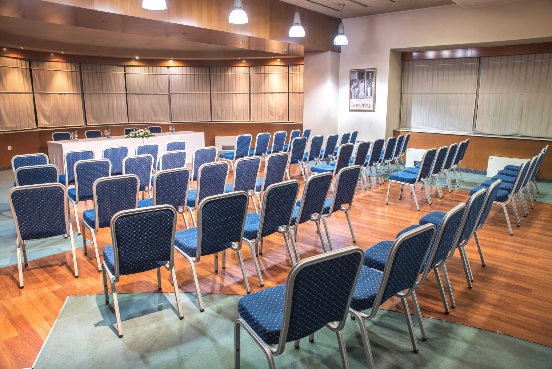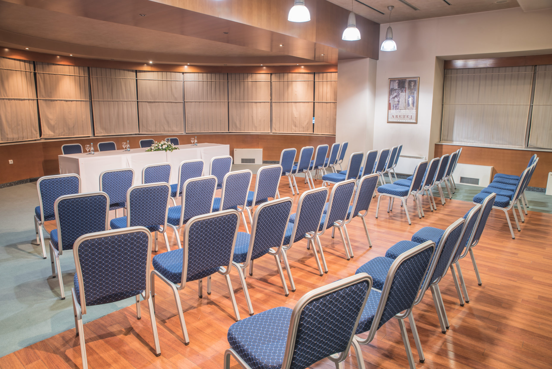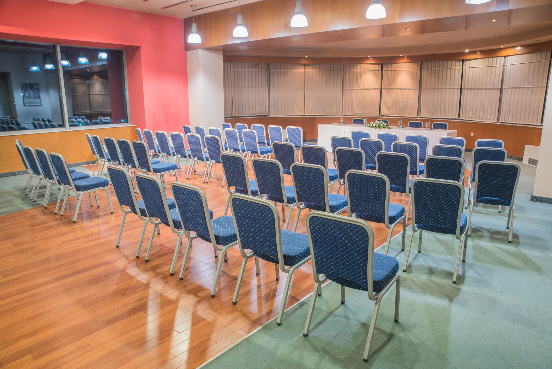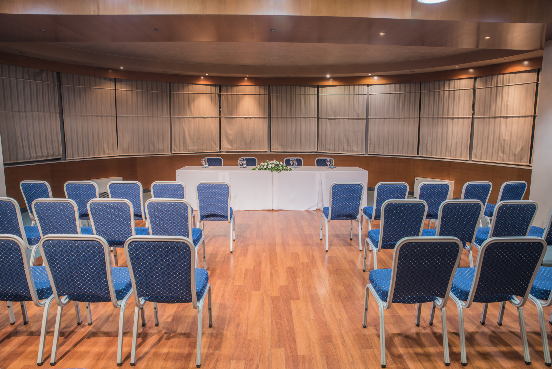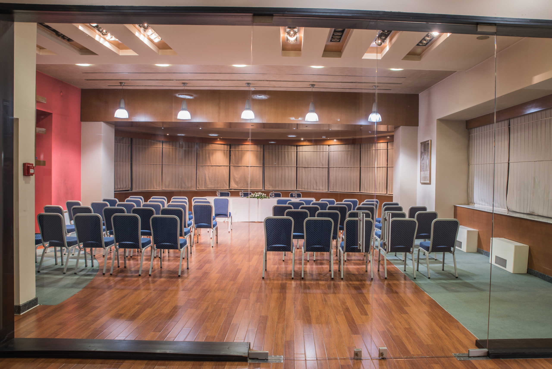Facilities of Radon Plaza Hotel are adapted not only to the individual needs of our guests, but also to host various types of meetings. Hotel boasts top standard facilities for such events. Our events team will be delighted to assist with all of your events and special occasion requirements. We ensure everything is sorted, enabling you to relax and fully enjoy the event of a lifetime. With inspirational details and delightful cuisine, every sight, sound, and flavour of event is carefully selected to reflect your individuality.
Congress Hall
Congress hall has the capacity of maximum 1000 people and it is ideal for organization of various meetings. Possibility of creating separate spaces makes it extremely suitable for events with fewer guests or participants. There is a separate dressing room and an area to welcome guests, and an integral part of the Congress Hall is a separate kitchen fitted according to the highest standards. In addition to providing spatial capacity, we offer full audio-visual support to accommodate your technology needs according to the highest standards.
Events capacity
- Size: 685 m2
- 600 persons – “Theater style” (First part of the room – 420 persons)
- 70 persons – “U” shape (First part of the room – 485 m2)
- 90 persons – Rectangle shape
- 120 persons – “Classroom style” in the first part, in both up to 200 persons “Classroom style”
Food & Beverages
- 500 persons – Standing in both parts
- 400 persons – Open buffet
- 440 persons – Serving preset menu
Conference Room 1 (Behind Congress Hall)
- Size: 60,80 m2
- 50 persons – “Theater style”
- 20 persons – “Rectangle” shape
- 15 persons – “U” shape
Conference Room 2 (Behind Congress Hall)
- Size: 94,05 m2
- 80 persons – “Theater style”
- 40 persons – “Rectangle” shape
- 30 persons – “U” shape
Gold & Red Lounge
“Gold” and “Red” Lounges can be used as a single unit, suitable for meetings that require a higher degree of modularity, spatial units, offering the capacity for approximately 800 people in total, and the possibility of separation into multiple separate rooms and lots of solutions when it comes to setting seats In addition to providing spatial capacity, we offer full audio-visual support to accommodate your technology needs according to the highest standards.
Both are located on the 13th floor.
Events capacity
- Size: 369,13 m2
- 150 persons – “Theater style”
- 45 persons – “U” shape
- 60 persons – “Rectangle” shape
- 70 persons – “Classroom style”
Food & Beverages
- 250 persons – Cocktail (finger food), standing in both conference rooms
- 200 persons – Open buffet in both conference room, while there is one Open buffet in each part
- 250 persons – Serving preset menu
Dragon Lounge
Dragon Lounge is an ideal space for organization of various meetings. In addition to providing room capacity, we offer full audio-visual support to accommodate your technology needs according to the highest standards.
Events capacity
Size: 126,50 m2
60 persons – “Theater style”
35 persons – “U” shape
50 persons – “Rectangle” shape
40 persons – “Classroom style”

